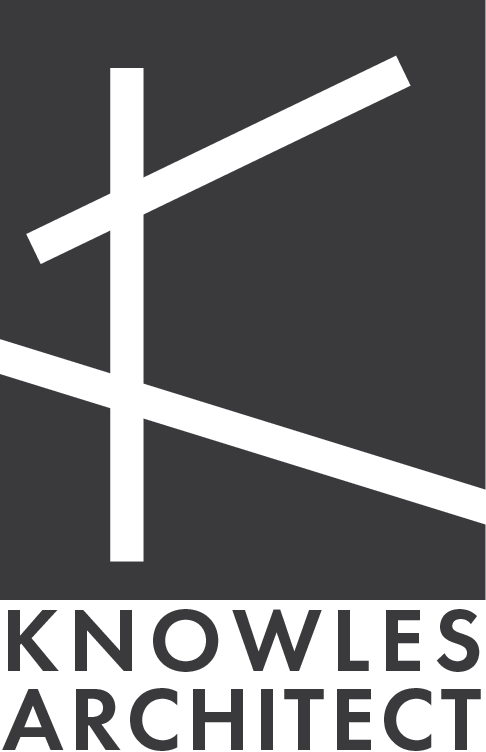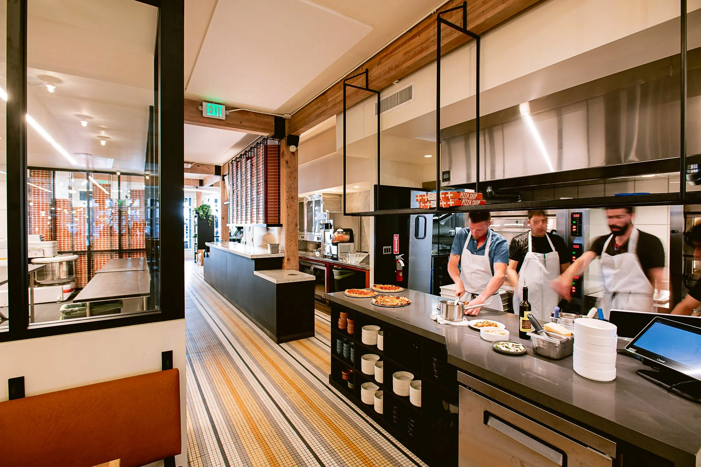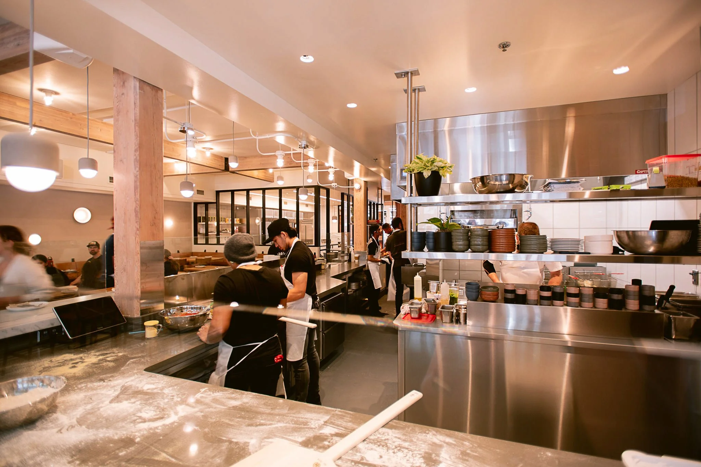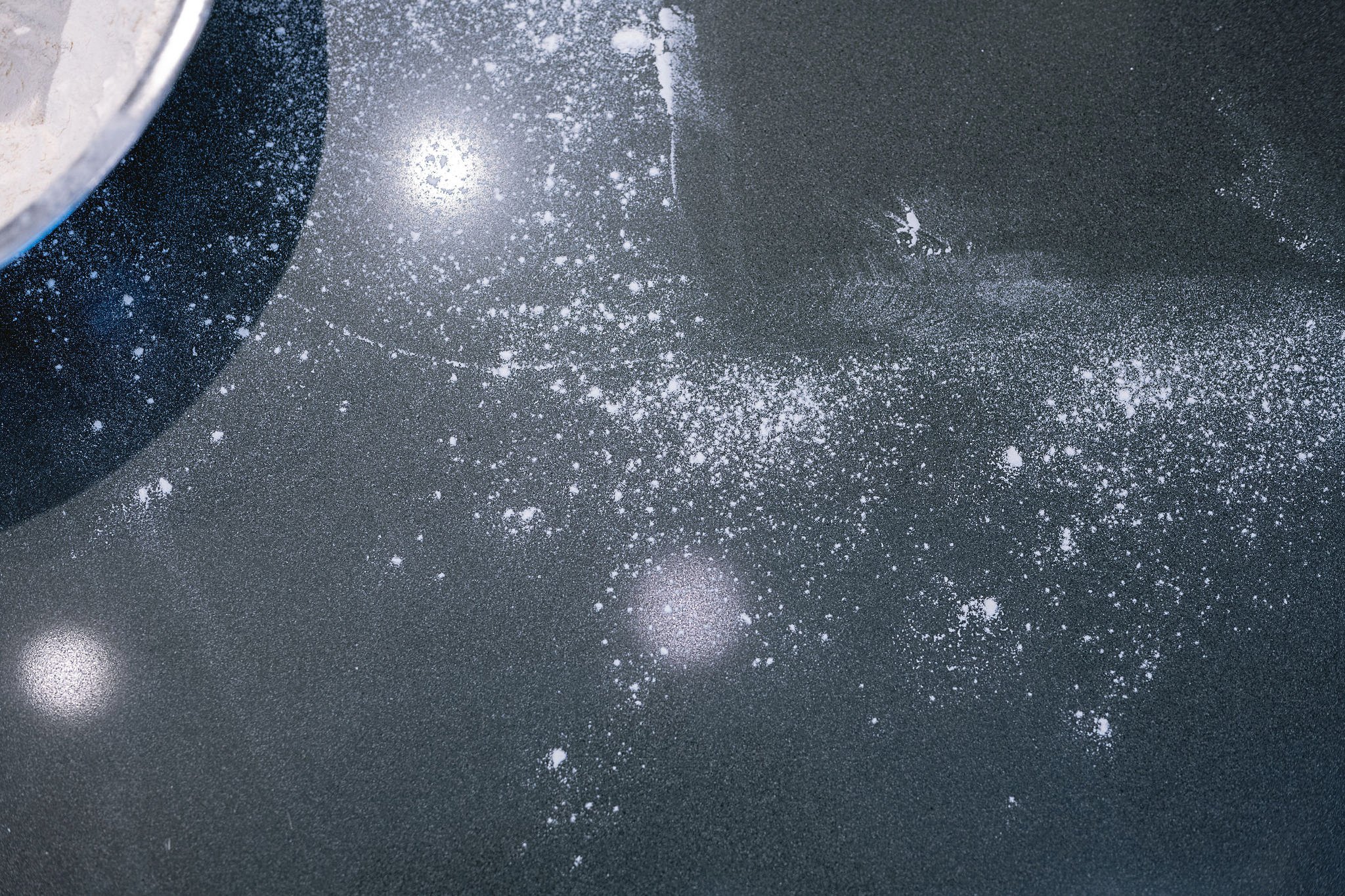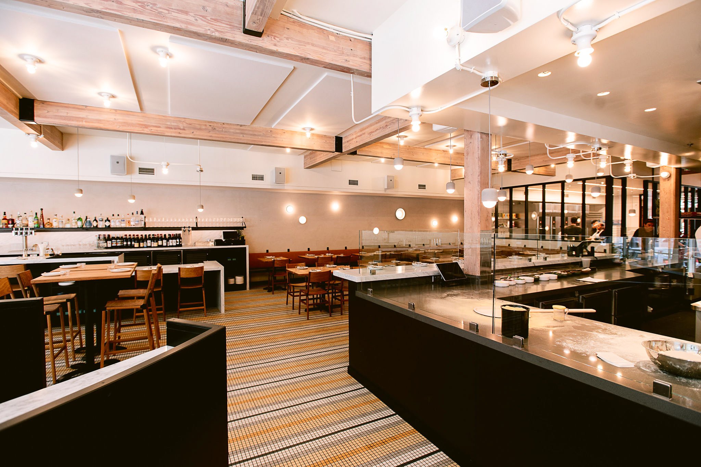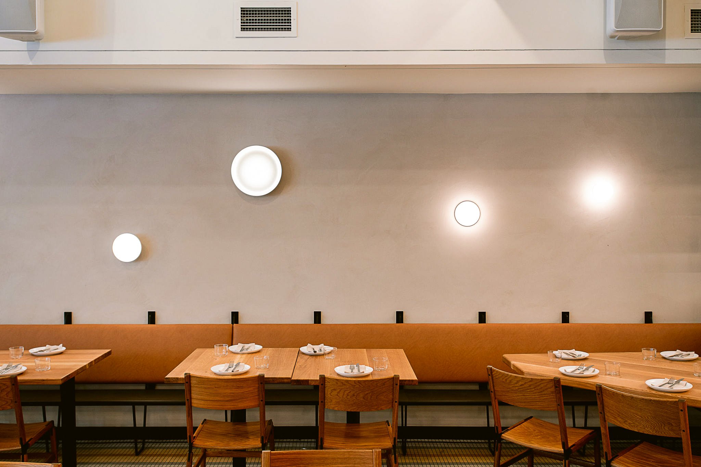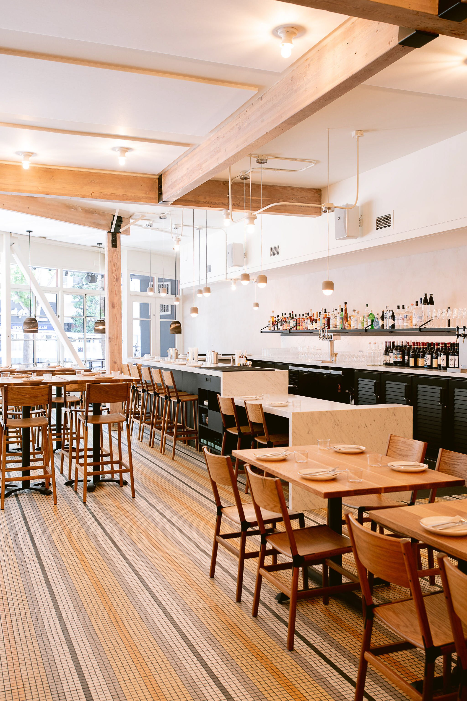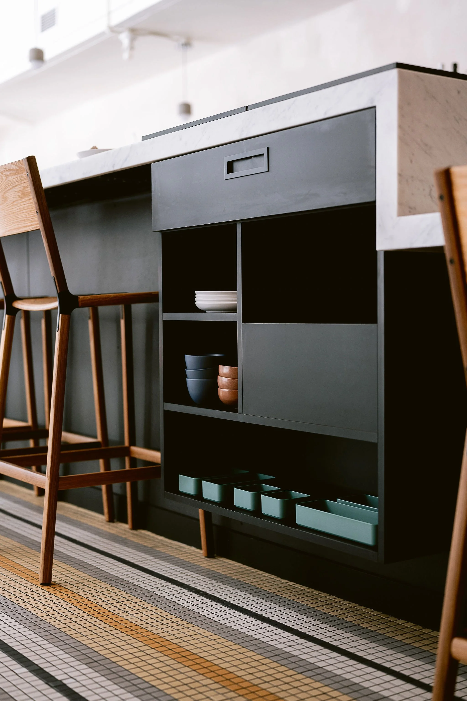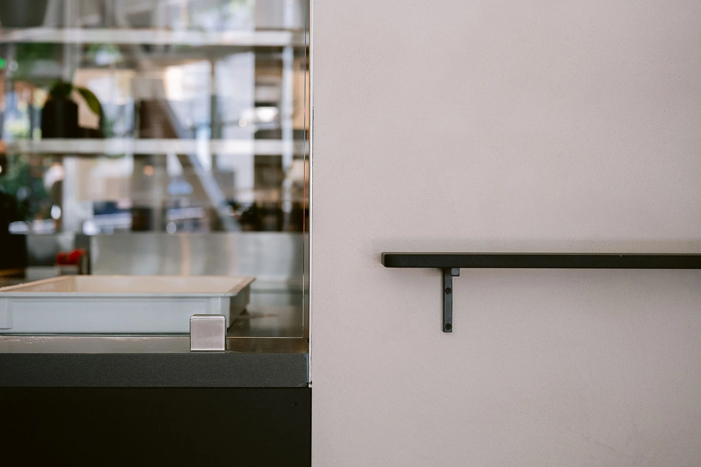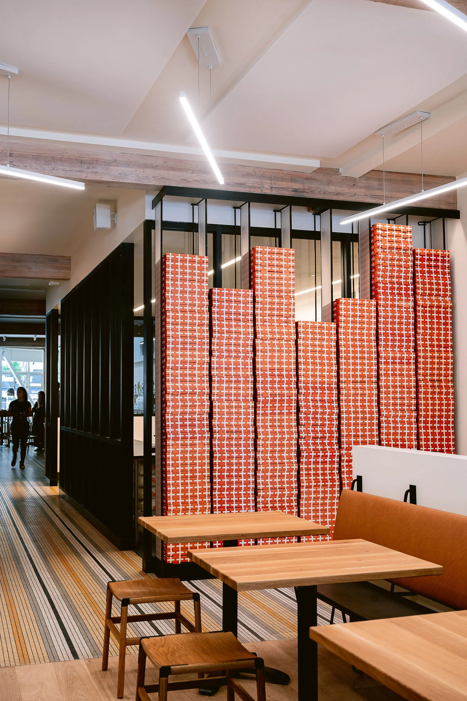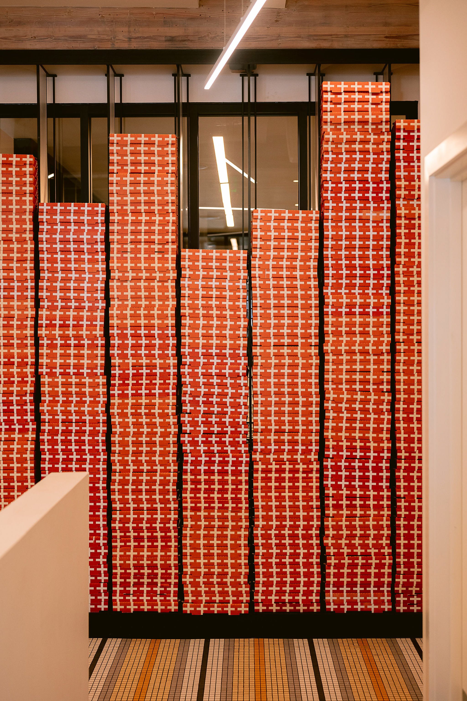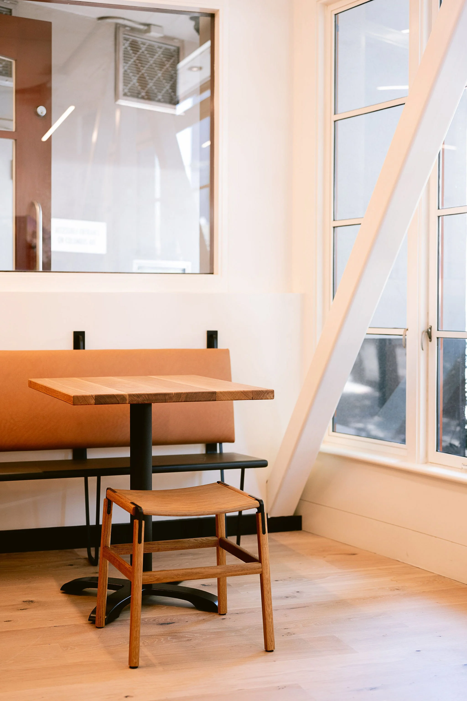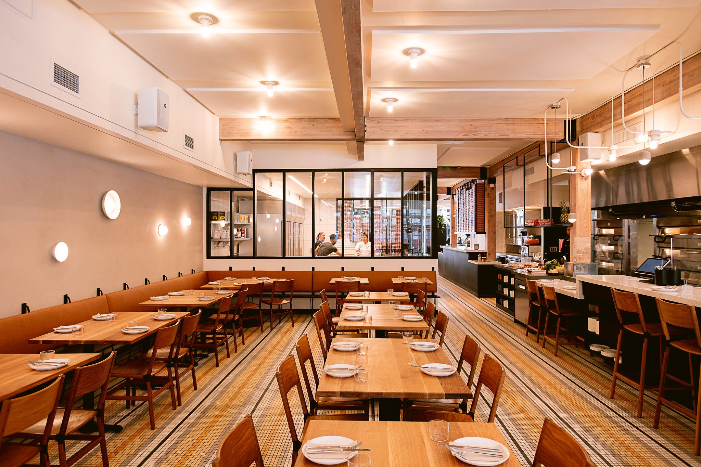
Flour + Water Pizzeria
San Francisco, CA | 2023
This project was designed and executed by Gavin Knowles while a Principal and Project Architect at Lundberg Design and was his final project at that firm.
For the new Flour + Water Pizzeria in North Beach we wanted the design to honor the Italian tradition of the neighborhood and celebrate the act of making pizza in a way that was elegant, but unpretentious. Thomas and Ryan wanted to create a restaurant which is very serious about great pizza, but that doesn’t take itself too seriously.
For the past 21 years, the space was occupied by the James Beard-awarded Rose Pistola, which helped define North Beach’s Italian culinary scene. The interior of the space felt very dated after all that time, but we immediately decided to keep the original Italian-inspired mosaic tile floor with its high-contrast black, white, gray, and yellow tones. The old floors were a literal link to the history of the place, and would serve as a fulcrum of the aesthetic transformation. With that colorful element as a given, we chose a bright, high-contrast pallet of materials to complement it. We also removed the dropped ceiling to reveal the beautiful heavy-timber structure above and bounce daylight into the deep, through-block space.
The design inserts a glassed-in dough room into the middle of the floorplan, putting dough making literally and metaphorically at the heart of the restaurant. The dough room separates the sit-down Pizzeria on the Columbus Ave side from the to-go Pizza Shop on the Stockton St. side. During the day it is a bright, highly active production space, and in the evening it transforms into a casual semi-private dining area.
A simple and utilitarian aesthetic showcases the active pizza-making process and colorful, fresh ingredients. The dough stretching counter, where the bright white dough contrasts with a dark countertop, is the first thing you see entering the Pizzeria from Columbus Avenue. From the Stockton St. Pizza Shop entrance, visitors are greeted with a wall of to-go pizza boxes in a custom steel rack. The removal of those boxes over the course of the day reveals the bright and active dough room beyond.
Small elements throughout the restaurant include nods to the way they are made and fun tongue-in-cheek details. The custom steel elements throughout the project, designed and built in Lundberg Design’s fabrication shop, all use the same thin steel square bar and take advantage of steel’s high strength to material ratio. The custom banquets, die-wall paneling, and dough room tables are made with a recycled paper composite material called Richlite, which is commonly used in cooking utensils. Elegant pendant lights visible from Columbus Ave are made of corrugated cardboard. The chandeliers over the bar and pizza counter are made with painted conduit bent into forms inspired by old neon signs. Both entries include custom floor mosaics with a unique pizza motif. The most popular element (besides the incredible cocktails and delicious pizza) might very well be a fully restored vintage Teenage Mutant Ninja Turtles arcade game tucked into the Pizza Shop’s to-go retail space as a call-back to the pizza parlors where Thomas, Ryan, Gavin, and Amanda hung out in as kids.
Project Team
Architect: Lundberg Design (R. Gavin Knowles, Principal + Project Architect)
Consultants: Kitchen, Restaurant & Bar Specialists, Banks Landl Lighting Design, Office, MHC Engineers, Inc.
Contractor: Cookline SF
Photography
Kristen Loken
