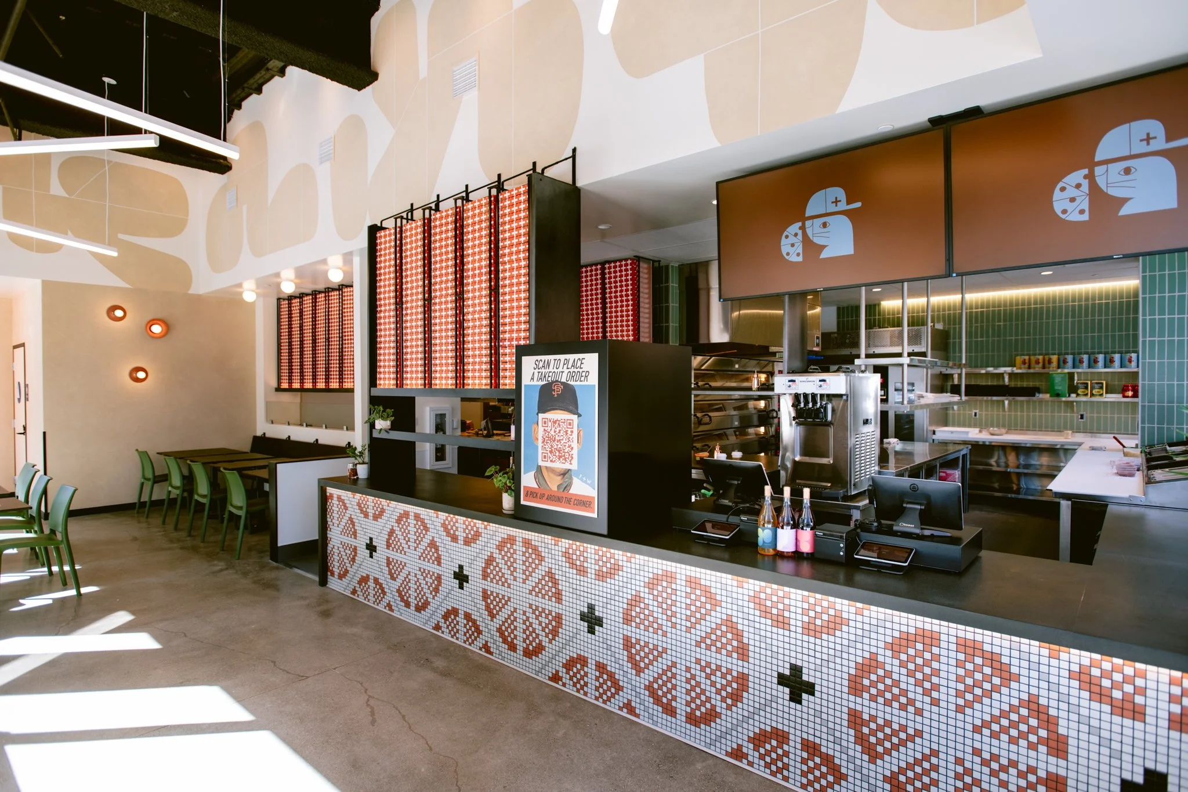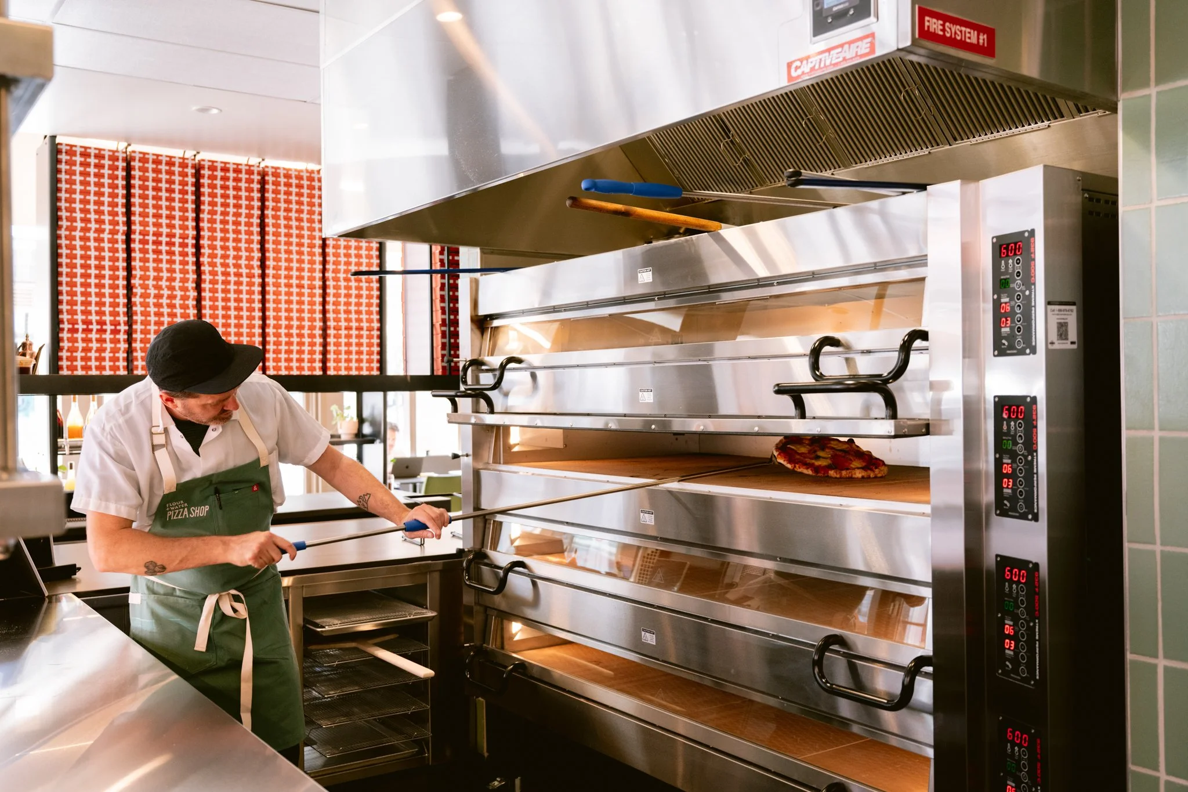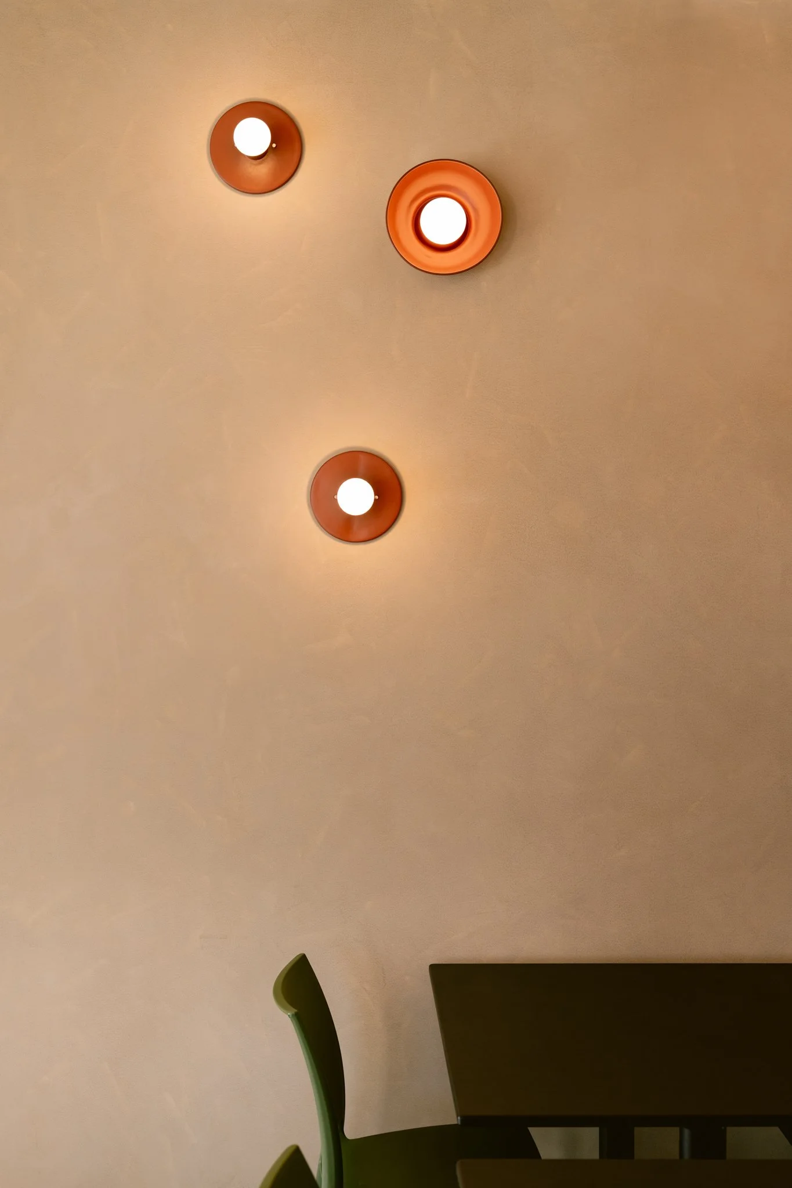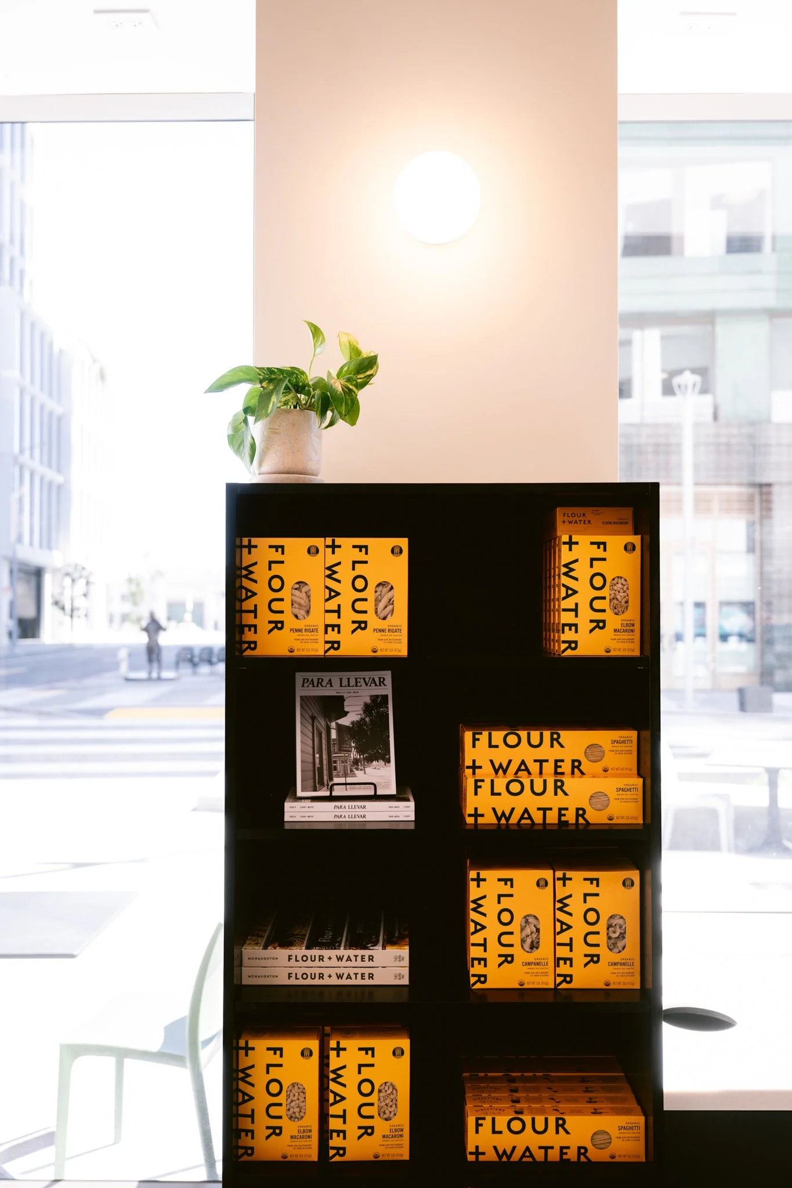
Flour + Water Pizza Shop | Mission Rock
San Francisco | 2025
Flour + Water Pizza Shop in the Mission Rock neighborhood of San Francisco is the prototype project for translating the Flour + Water Pizzeria brand into a quick-service restaurant. As with all our work for the Flour + Water Hospitality Group, the design goal was to capture the spirit of their food and use that to enhance the nature of their place. What that meant at Mission Rock was to put their high-quality pizza-making on display for the whole neighborhood and in turn enliven not just the customers’ space but also the kitchen with natural light, views, and beautiful, healthy materials.
The 1,650sf space was originally slated for a retail use with full-height glass on two sides facing the corner of Toni Stone Crossing and Dr Maya Angelou Lane in the heart of the newly constructed Mission Rock development just across McCovey Cove from Oracle Park, home of the San Franisco Giants. The very small footprint and the need to serve a game-day rush meant the kitchen occupies most of the available area. We decided to embrace this constraint by getting special permission from the landlord and the Port to put the pizza stretching counter and topping lines right up against the glass and to add a take-out window opening onto Toni Stone. Neighbors and fans walking past on the street look directly in on dough being tossed and pizzas being topped. Not only does this provide free advertising and allow for pickups separate from eat-in dining, but those things combine to breathe life into the adjacent streetscape and enhance the sense of place in the neighborhood.
On the interior we continue the celebration of the pizza making process by having the kitchen space open to the dining area but screened by custom pizza box racks. These custom designed racks, fabricated by ReUnion Creative of Oakland, take the need to store 600 pizza boxes each day and transform it into a design and branding element within the space. Over the course of the day the take-out boxes get used up, slowly revealing the kitchen beyond. These elements are complemented by a pizza-inspired custom tile pattern on the retail counter face and a dough-inspired lime-wash mural above.
By putting kitchen process forward as a design feature in the space and the neighborhood we also create the opportunity for a reciprocal gesture of bringing natural light, views of people and plants, and high-quality, healthy materials to the kitchen staff. One of the main tenants of biophilic design, often applied to residences or offices, is that connecting people to changing daylight and long views of plants and activity improves health, wellbeing, and productivity.
This pairs well with the use of healthy, natural, and recycled materials wherever feasible including a custom green glaze on recycled brick tile by Fireclay Tile and the extensive use of Richlite, a composite made from 100% recycled paper and natural resins, for the retail counters, tables, and banquettes. Flour + Water Hospitality takes their dedication to a regenerative future seriously. Beyond the fact that this is an entirely electric kitchen powered by 100% renewable energy, they donate 1% of all revenue at this location to Zero Foodprint (which is also true of 1% of my own fee on this and every project).
Project Team
Architect: Knowles Architect, Inc.
Consultants: Kitchen, Restaurant & Bar Specialists, Cosine Lighting, Office, MHC Engineers, Inc.
Contractor: Cookline SF
Photography
Kristen Loken

























